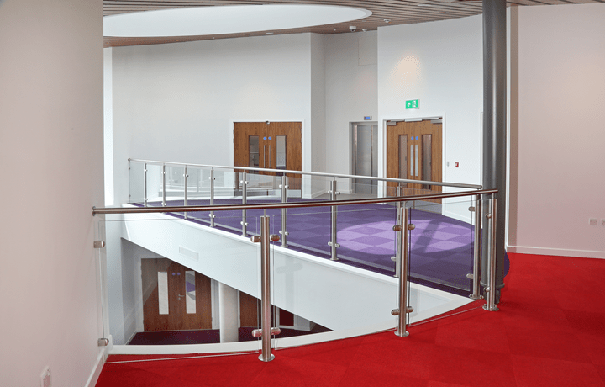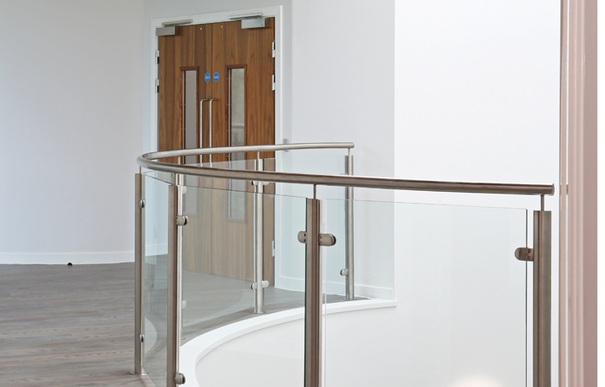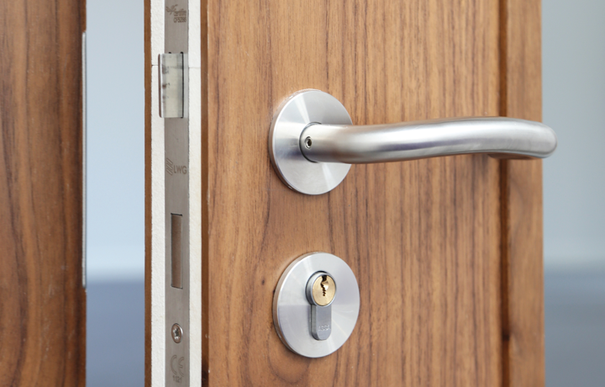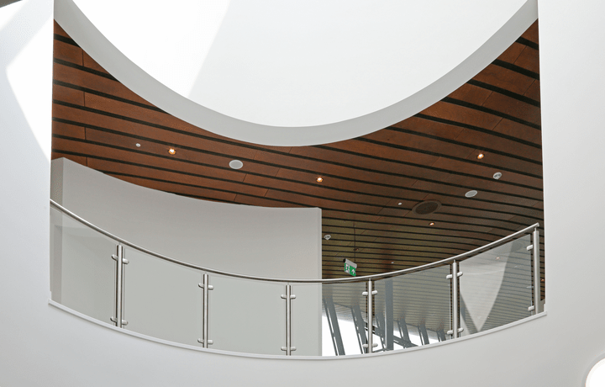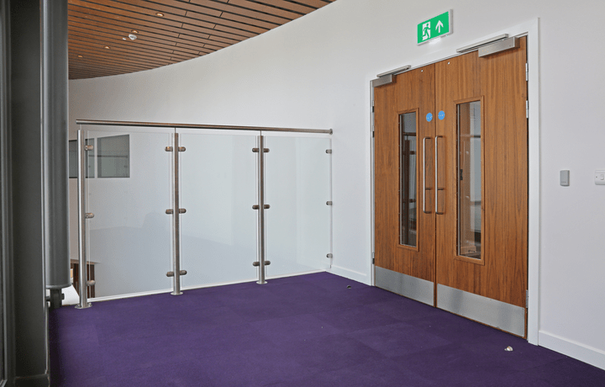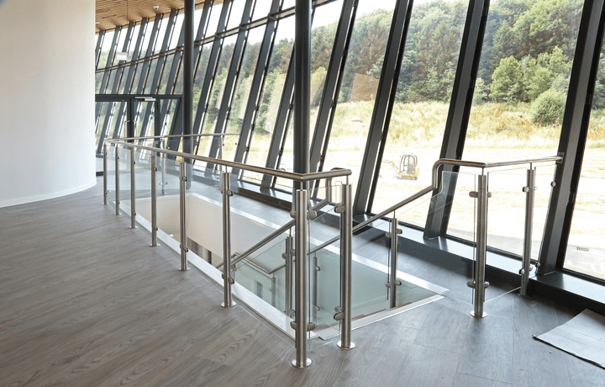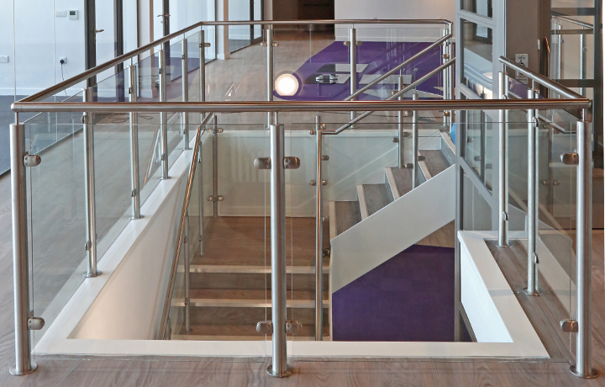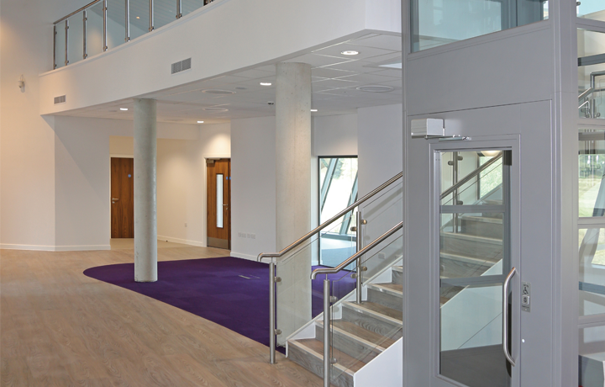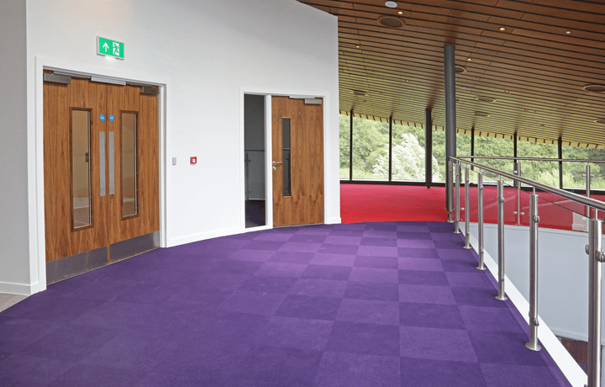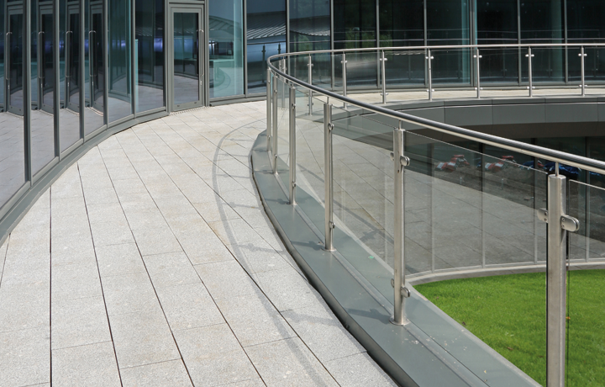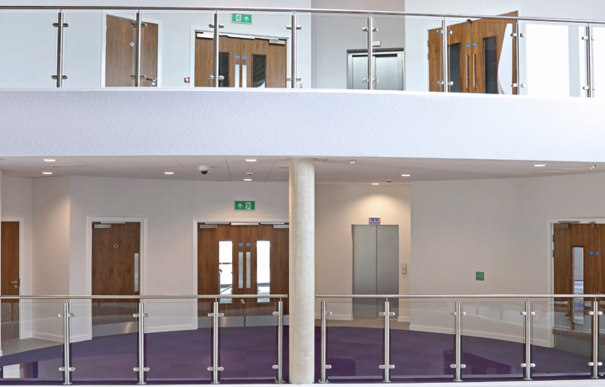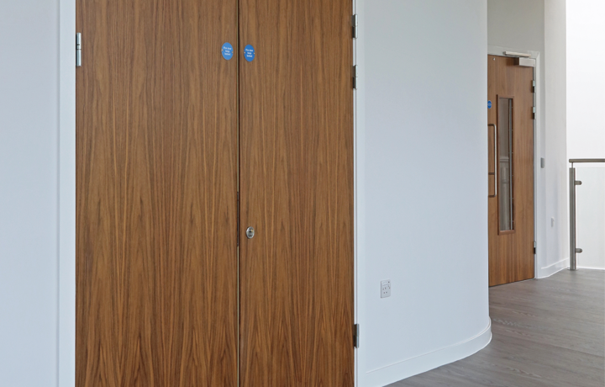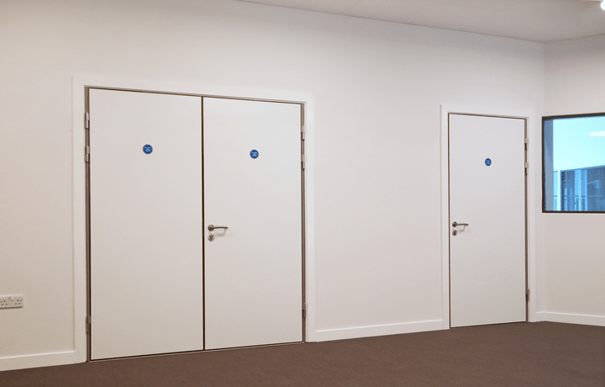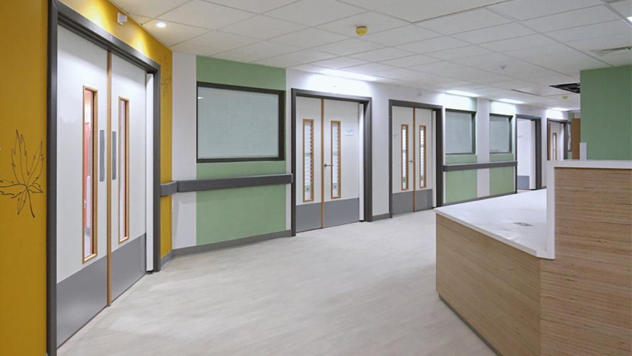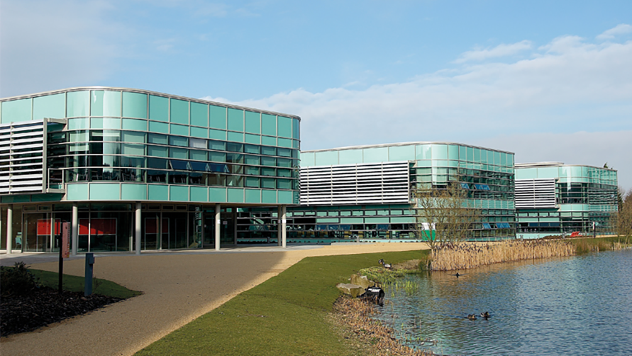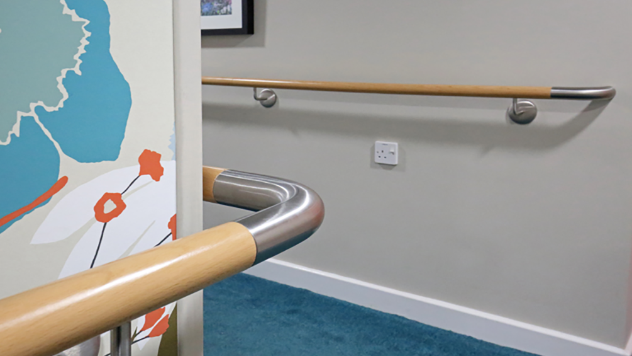Creating a welcoming and safe environment for children
Sector:
Solution:
Interspec Doorsets, Architectural Ironmongery, Handrail and Balustrade
Location:
Newcastle-under-Lyme
Working together to the Client and design team, Lloyd Worrall supplied a fully integrated, single source Interspec doorset and ironmongery package together with handrail and balustrade solutions to help create a welcoming and safe environment for children visiting this ground-breaking facility.
The Caudwell International Children’s Centre (CICC) is the UK’s first independent purpose-built facility dedicated to autism diagnosis, therapy and research. The 60,000 sq ft building has been meticulously designed by the charity (Caudwell Children) and architect, in consultation with the charity’s stakeholders, to provide a bespoke environment for disabled people, with a particular focus on the needs of children with autism and neurodevelopmental conditions.
The Client wanted to create a warm and welcoming building, creating something that didn’t feel like it’s another hospital. The aim was to create an environment where children had fun and wanted to revisit without the pressure of feeling they were being assessed.
Lloyd Worrall worked together with the Client and architect design team to understand the ethos of the building, ensuring our solutions would be sympathetic to the facilities users while providing the necessary fire and safety obligations.
We supplied 150 severe-duty, fire-rated walnut veneer Interspec doorsets. The walnut veneered doors achieve a homely feel while providing the high-performance standard required for the centres’ unique environment.
It was clear that the ironmongery package should be a cohesive solution of components with durable performance requirements yet be of modest appearance.
The stainless steel ironmongery specification subtly complements the walnut veneered doors. Cam-action door closers were supplied due to the opening force falling away rapidly after the first few degrees of opening, resulting in little resistance throughout the opening cycle, making it safe and easy for children and people with disabilities to use. To reduce the risk of trapped fingers, integral finger guard was specified to remove the dangerous gap between door and frame. Arched lever handles provide some design flare and a move away from the more institutional return to door lever handles normally observed in healthcare environments.
We supplied and installed the handrail and balustrade package throughout the building. Over 300m of 10mm toughened glass and Interspec stainless steel handrail and balustrade flows through the interior and exterior of the Centre. The finished look is clean and bright and meets the stringent safety standards to achieve 1.5kN loading.




