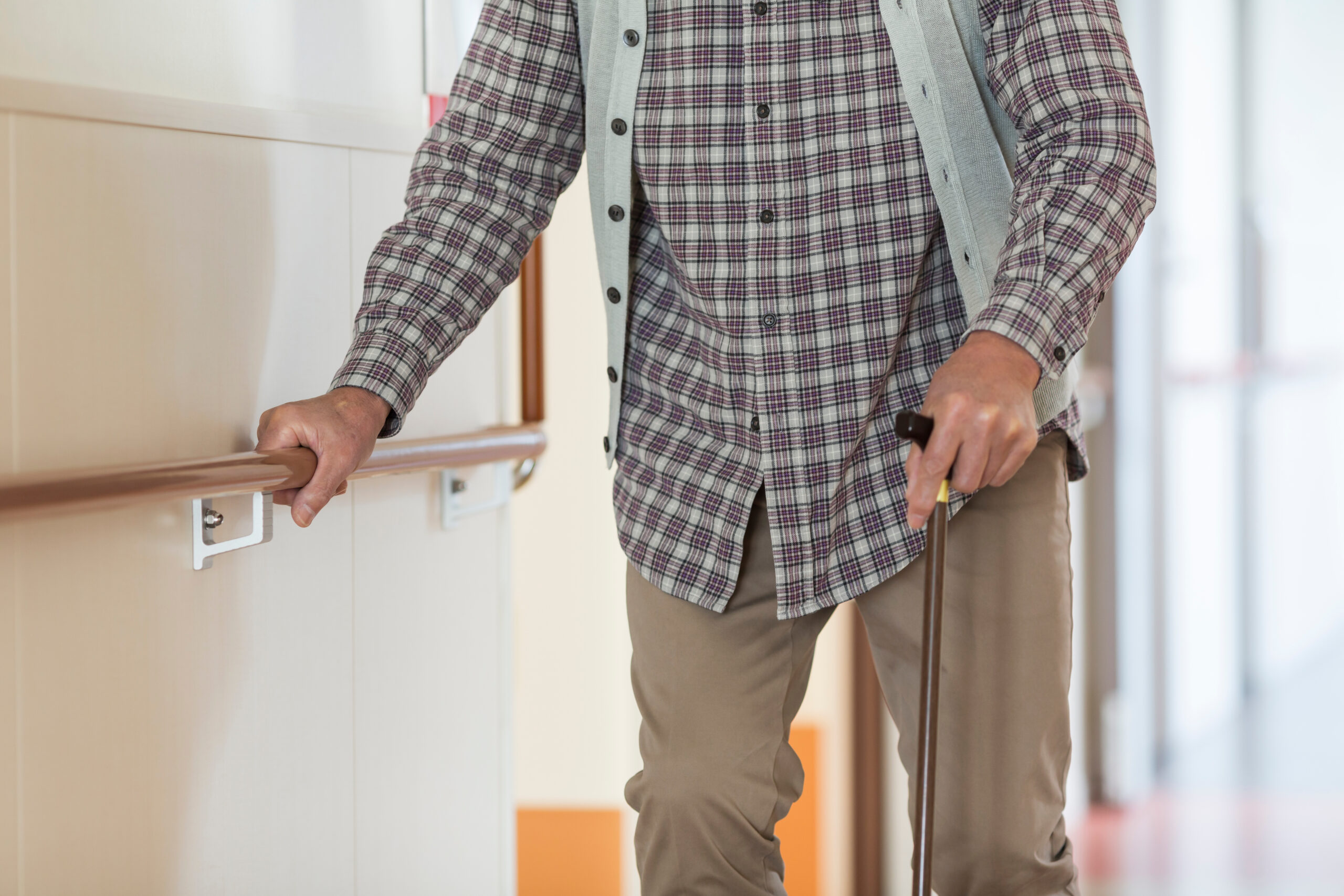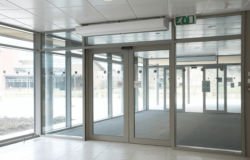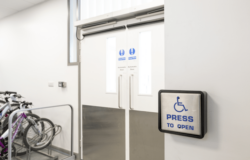Handrails and balustrades in care homes and healthcare environments
Considerations and specification requirements
In environments such as care homes, hospitals and related health facilities such as GP surgeries, extra emphasis is needed to increase safety. Specifying handrails and balustrade to these buildings becomes an important solution.
Not only do they increase safety, but they also facilitate greater independence.
Care homes and hospitals (in particular) rely on the use of handrails and balustrades due to mobility impairments of patients and/or residents through illness, injury, surgery, or simply old age, meaning these solutions are crucial to their navigation.
At Lloyd Worrall, our wide range of high-quality handrail and balustrade solutions are designed for stability and support, giving independence to users while helping to reduce risk of injury by trips and falls.
We understand that every building is different with unique design requirements, which is why we offer a variety of materials to ensure the solution works for everyone.
In the past, care homes have been seen as outdated and institutional. Today care homes are much more modern and often have a clear focus on interior design. However, it is not as simple as just installing a handrail you or your client likes the look of.
There are numerous regulations, guidance and codes of practice available to help ensure handrails and balustrades in care homes and healthcare environments are truly safe. The NHS also has a set of guidance.
In this blog, we’ll outline the recommendations and considerations to take into account for designing handrail and balustrade solutions for your building.
When is a handrail required and recommended?
Handrails are required and recommended in a variety of places and situations. According to BS8300: 2018 – Code of Practice: Design of an accessible and inclusive built environment Parts 1&2, states “A handrail should be provided on each side of a ramp or stair flight, throughout its length (including intermediate landings where this does not obstruct the use of adjoining access routes)”.
The NHS states that handrails should be fitted in any main communication routes in healthcare environments, such as corridors.
What shape, design and size should handrails be?
When it comes to design requirements, BS8300: 2018 provides the following guidance:
-
A handrail with an oval profile should have dimensions of 50mm wide and 39mm deep. The profile should have rounded edges with a radius of at least 1 mm.
-
Any circular handrail should have a diameter of between 32mm and 50mm.
-
There should be a clearance of between 50mm and 75mm between a handrail and any adjacent wall surface, and any handrail support should meet the handrail, centrally, on its underside. The clearance between the bottom of the rail and any cranked support, or continuous balustrade, should be at least 50mm to minimise the risk of the handrail supports interrupting the smooth running of a person’s hand along the rail.
-
The inside edge of the handrail (the edge nearest to the walking line) should be not more than 50mm outside the surface width of the stair.
A handrail should be:
-
easy and comfortable to grip with no sharp edges, but able to provide adequate resistance to hand slippage.
-
continuously graspable along its entire length without obstruction (well‑spaced handrail supports are not considered an obstruction)
-
finished to provide visual contrast with the surroundings against which it is seen.
-
terminated to include a minimum 300mm long section in the horizontal plane beyond the start and finish of the ramp or the last nosing of a stair, at both top and bottom.
-
terminated in a way that reduces the risk of clothing being caught.
-
strong enough to support users and fixed to the structure in a way that supports the required loading.
The NHS also has guidance on the size and shape of the handrails in care home and health environments, advising that handrails should be easy to grasp and have a shape and size that allows for a firm but comfortable whole-handed grip.
Handrails that are too small will not provide a satisfactory grip, and handrails that are too big will be hard to grip for those with arthritis or a weaker grip. Handrails should also provide sufficient space between the rail and the adjacent wall (or any other obstacle) to ensure that hands can move along the handrail without scraping knuckles, as well as the ability to support those who would like to use the rail to rest the whole forearm.
The NHS also advises that handrails with a large square or rectangular cross section should be avoided.
What height should the handrail be?
BS8300: 2018 offers guidance on the height of handrails:
-
The top surface of the handrail should be between 900mm and 1000 mm from the surface of the ramp or pitch line of a stair and between 900mm and 1100 mm from the landing.
-
The handrail height should be consistent throughout the stairs, ramp, corridor or landing.
-
The height of the handrail should be measured vertically from the nosing of the tread to the top of the handrail.
-
If a balustrade is required higher than the handrail, both must be provided.
If the facility is housing children, the NHS suggest other conditions too. They say that a second lower rail (at the height of 600mm) should be provided. The top surface of the second handrail should be 600mm above the ramp surface or pitch line of a stair.
How much weight should handrails withstand?
The NHS states that handrails should support 95% of people plus a margin of 50%. In order to do so, the handrail should be rigid, securely fixed and made with durable materials.
When is a balustrade required and recommended?
There are also regulations for the installation of balustrades:
-
Balustrades should be designed in accordance with BS6180:2011, Clause 5 and Clause 6, and should be strong enough to withstand inadvertent impact from an electrically powered wheelchair or electric mobility scooter.
-
If a landing is 1100mm or more above the floor, a balustrade should be provided. The space between the balusters should be no more than 100mm and they should not provide any toeholds for climbing.
Glass balustrades in care homes
There is a specific requirement for glass balustrades in care homes, which rules that they must comply with British Standards BS6180: 2011. Some care providers even specify that any glass balustrade higher than 1800mm on upper floors must not restrict views for residence.
Handrails and balustrades that last, with Lloyd Worrall
Due to high traffic volume and high demand, care homes and healthcare environments also need solutions that meet the highest standards of performance. That’s why we’ve worked hard to design high-quality handrails that are easy to grasp no matter what they’re made of or where they’re installed – be it hallways, stairways, entrances or ramps.
We offer a range of handrail and balustrade options which are all tailormade to meet the exact needs of our clients:
Timber and stainless steel: When our timber handrails are paired without stainless steel brackets and ends, a warm, soft look is created. The system can be visually linked with other interior design features such as doors and furniture, giving a homely feel.
Stainless steel: Our stainless steel system is flexible and therefore able to create handrail and balustrade solutions in high-traffic areas that have a lasting aesthetic appeal.
Nylon: With a variety of colours available, our nylon handrails can be used as orientation range or simply to match the current colour scheme. The low maintenance but high performance material is also ideal for very high traffic areas, such as hospital corridors.
Infill materials: We have a range of infill materials designed for durability and safety that are guaranteed to create spaces built to impress.
We deliver full packages from site survey to installation and are on hand at every step of the process to give advice on all aspects of the specification, legislation, and best practice guidance.
Architectural solutions experts you can trust
At Lloyd Worrall, we pride ourselves on working closely with our customers to ensure they’re receiving a service and product that’s designed to last, perform effectively, and look great. We also prioritise compliance with legal and regulatory requirements, no matter the project or product. We’re proud members of the Guild of Architectural Ironmongers, and all our accreditations.
If you work within care homes or other health environments and you’d like to speak to one of our experts about handrail and balustrade solutions for your building, contact us on enquiries@lloydworrall.co.uk.
Back To News





