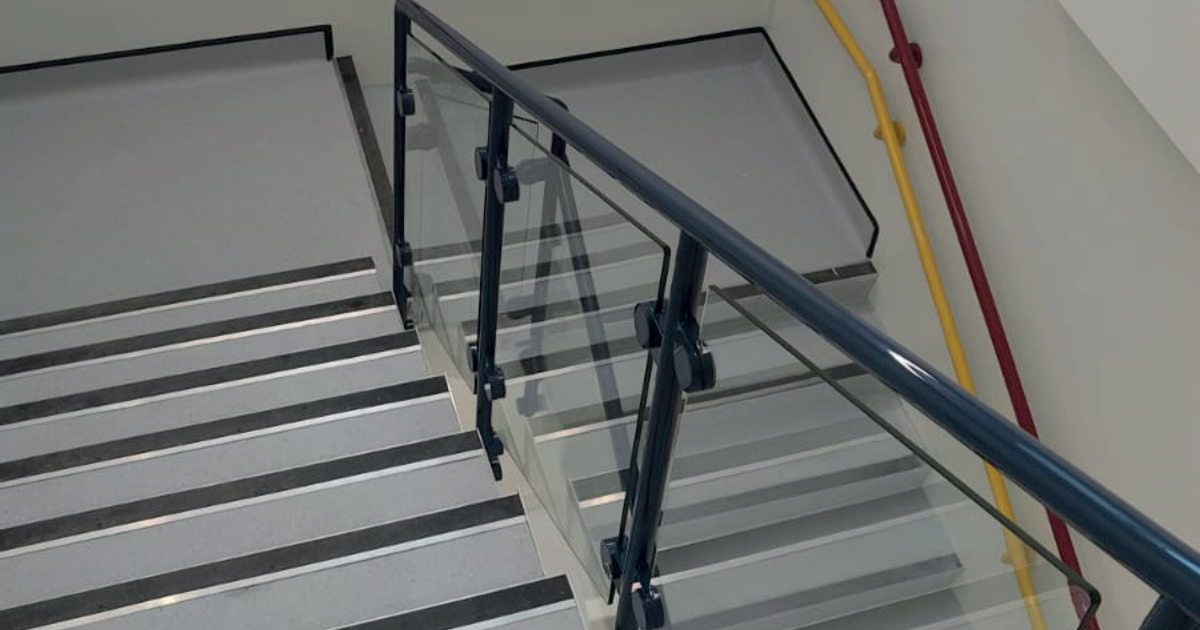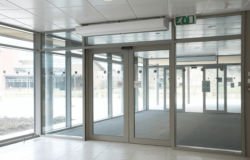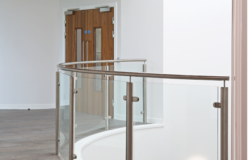Safer stairs and safety solutions
We keep our finger on the pulse of current and changing regulations, so that you’re always getting the very best service.
The Royal Society for the Prevention of Accidents (RoSPA) launched their ‘Safer Stairs’ campaign which has achieved a major breakthrough – the government has committed to a consultation on changing building regulations. As a business with a commitment to safe, secure, accessible solutions, this campaign has really struck a chord with us.
In this blog post we’ll be taking a look at this new campaign, current regulations and how we can help you uphold them.
The ‘Safer Stairs’ campaign
Stairs have been labelled by the RoSPA as a ‘hidden killer’. With a shocking 700 deaths and a further 43,000 hospitalisations attributed to them, they provide a significant threat to the UK population. Following a strong campaign, the government is finally proceeding with a consultation on updating Building Regulations to include British Standard 5395-1 on stair design. This updated stair design is associated with a 60% reduction in risk of falls and would significantly improve safety of new-build homes and other establishments.
Support for the scheme has been found across the building industry, health organisations, and members of parliament with the RoSPA’s Chief Executive Officer Errol Taylor stating that
“Together these actions will save many, many lives and unnecessary injuries for thousands of people”.
Implementation of these standards is also expected to save the NHS up to £5 million per year through accident reduction.
Safe, secure, and accessible with Lloyd Worrall
Building Regulations and British Standards are vital for ensuring the health and safety of citizens, so working with professionals who uphold these standards is essential for us at Lloyd Worrall. Regardless of the location, building type or use, we have, and will continue to, specify and install our handrail and balustrade solutions to meet current regulations.
With a team combining 58 years specifying experience and 95 years of installation experience, our Handrail and Balustrade manager Roy Bradburn believes that “When it comes to handrails and balustrades, it’s of utmost importance to follow building regulations and British standards. By choosing a company that prioritises these guidelines, you can ensure the safety and quality of your project. Don’t cut corners when it comes to the well-being of yourself and others. Choose professionals who stay up to speed with the latest regulations and deliver top-notch results. Safety first, always!”.
Handrail regulations
The Building Act, implemented in 1984, covers requirements for handrails in dwellings and other building types. For all buildings, there’s a standard set of regulations that handrails must adhere to. These include:
– the position of the top of the handrail must be between 900m or 1100m from the pitch line (or stair)
– stairs 1000mm or wider must have handrails provided along both sides
– suitable continuous handrails must be provided on both stairs and landings.
For buildings other than dwellings, the regulations go into further detail on the structure and surfaces of handrails. These ensure handrails don’t project into access routes and are finished in a way that reduces clothing snags in order to minimise collisions and accidents. Under these regulations, handrails must also contrast visually with the background without being reflective in order to accommodate for vision impairments. Finishes should also be slip-resistant with low thermal conductivity in order to avoid extremes of temperature.
Our solutions
We offer a wide range of handrail solutions, all of which are in line with the approved Document M, ensuring surface requirements and structural integrity needs are met.
Our Polyamide Colour System is a brilliant example of this, with a 5mm thick seamless nylon sleeve available in various colours to provide an appropriate colour contrast. The system is supported by a corrosion resistant core ensuring maximum stability whilst the finish provides a slip-resistant, non-porous, easy to clean surface. This creates a low thermal conductivity to ensure it’s consistently pleasant to touch. We recommend these for heavily frequented areas as their durability and versatility allows them to withstand abuse from the environment and be a suitable solution for different ages and abilities.
As a solution combining safety, stability, and style, our Lignum Timber System is also a brilliant option. These wooden handrail and bracket systems can be combined with Polyamide or stainless brackets and bends for an aesthetically pleasing look that is both visually striking and unique. Before installation, the surface is sanded twice and coated with a clear protective varnish to ensure the products longevity whilst still being easy to hold and pleasant to touch. Due to its shockproof HPL or stainless steel inlay strip, these are an excellent handrail for highly frequented corridors and stairways. You can also choose from a wide range of hardwoods, including bamboo, that can be linked with other interior design features such as doors and furniture.
Guarding regulations
The Building Act requirement K is in place to protect pedestrians from injury due to falls. Under these requirements, any stairs, ramps, floors, balconies and roofs which pedestrians frequent must be provided with a barrier to protect them from falling. For all buildings, it is the contractor’s responsibility to provide guarding that meets the minimum height for the application.
In residential, institutional, educational, office and public buildings, guarding must be a minimum of 900mm for stairs and 1100mm everywhere else. These requirements also state that the guarding must have the minimum resistance to loads given in test method BS EN1991-1-1. Further information is provided for buildings which are used by children under the age of five, to prevent them being trapped by the guarding a 100mm sphere must not be able to pass through any openings and must not be easily climbable.
Glass is often used for guarding but these solutions must also adhere to strict regulations to protect against impact. These ensure that any glazing people collide with can either break in a way that causes minimal injury, resist impact without breaking, or be shielded from any impact. Impact testing must be passed in order for guarding to receive the safe breakage label meaning that upon impact the glazing creates a small clear opening with detached particles that are no larger than the specified size, disintegrates into minute particles, or breaks into pieces that are not pointed.
Our solutions
All our balustrades are independently tested and satisfy the requirements of BS6180 and BS6399 as referred to in Document K. We provide structural glass systems that include both toughened and laminated glass in a range of colours, these meet all current UK building requirements and are designed to reduce climbing risks and prevent children being trapped.
Safety is a priority which is why we always go beyond this and consider whether the fixing grounds are sufficiently strong enough before anything else. We provide structural calculations or manufacturers certificates to prove these standards are met and ensure we will be happy with the integrity of the installation.
Choose Lloyd Worrall
Since 1946, Lloyd Worrall has been a firm supporter of industry regulations to provide our clients with the best possible solutions in architectural ironmongery. We always put the safety of our clients first, whether that be with handrails, balustrades, doorsets or ironmongery.
We have a proven track record of going above and beyond for our clients and we don’t intend for that to ever change.
Our team of experts is always on hand to advise on your next solutions, so get in touch.
Back To News





