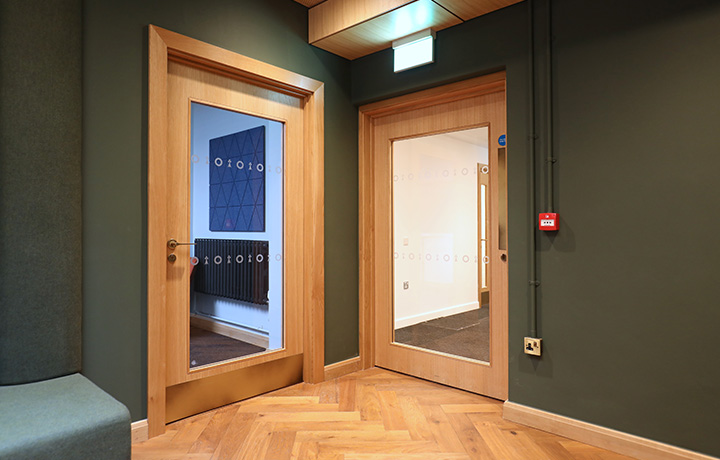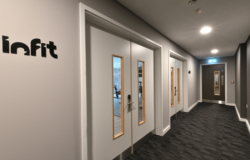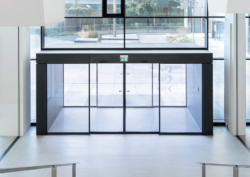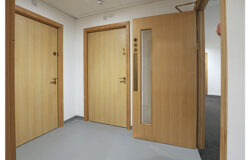Why BIM-created doorsets are a specifiers secret weapon
Save hours of work without sacrificing quality and compliance. BIM-created doorsets streamline decision-making by providing all the essential specifications up front to save specifiers time on cross-referencing multiple documents. With reliable data embedded earlier, this also means reduced errors and redesigns later on that delay projects and increase costs. This even speeds up approvals, as the accurate BIM data means stakeholders can sign off specifications sooner.
These objects aren’t just simplified placeholders. They include tested and certified performance data to enhance accuracy and efficiency. In this blog post we’re taking a look at what truly makes Lloyd Worrall’s Interspec doorset components the ultimate tool in a specifier’s toolkit.
Feature breakdown
• Available for free in a user-friendly Revit format, the generic doorset objects are fully COBie compliant, meaning they slot seamlessly into most BIM workflows and are designed to simplify the specification process and assist the user when placing the BIM components.
• Users can choose from single or double swing doors, both of which come with a built-in ‘swing zone’ to instantly flag potential clashes in corridors or rooms. This also allows specifiers to accommodate for accessibility requirements for each unique application.
• Choosing a fire-rated doorset from the options available will automatically update the BIM object so door leaf thickness, signage, and door closers are all applied to match regulatory requirements. Acoustic ratings can also be chosen, ensuring compliance with performance specs.
• To save time when designing and specifying, preloaded hardware groups can be selected depending on the type of room or the door’s function, such as corridor door, office door, etc. This removes guesswork and ensures consistency too.
• Our BIM objects also have several useful features for finishing off and scheduling your doors. There are options for architraves, drop seals, and extension linings which can be toggled on or off to help designers visualise and specify every detail.
• The material library includes a variety of finishes for frames, glazing beads, and leaf facings (veneer, laminate, painted), so specifiers can match the interior design aesthetic without needing extra samples or data.
Avoiding common pitfalls
In the specification process hardware sets are often mis-specified, for example, with the wrong hinge type for door weight, missing closers, or incorrect latches for fire performance. To solve this, the Lloyd Worrall doorset BIM objects embed correct hardware groups that are linked to performance data so the door model is tied to the correct ironmongery package. This ensures consistency across large projects where dozens or hundreds of doors need identical performance ratings. As well as improving consistency, this also helps reduce RFIs (requests for information) from contractors, as the relevant details are already in the model.
A common on-site issue is discovering that when a door swings out, it overlaps with other doors, walls or circulation routes. At Lloyd Worrall our BIM objects include a visual swing zone, making clashes obvious during design coordination. This prevents costly rework such as resizing openings, relocating frames, or re-hanging doors on site. Also, this improves spatial planning, particularly in high-traffic environments like hospitals, schools, and offices.
In a building project you don’t want any compliance surprises, but often missing or incorrect fire ratings, such as specifying an FD30 door where FD60 is required, can cause failed inspections. Acoustic performance in particular is often overlooked, yet is critical in schools, offices, and residential developments. BIM objects ensure fire and acoustic ratings are included from the start, with options to select FD30-FD120 and sound reduction ratings. This reduces the chance of non-compliance being discovered late in the build, when changes are disruptive and expensive.
Trade coordination is a struggle when door data is often fragmented across multiple documents, with architects holding drawings, contractors holding hardware schedules, and facilities management teams needing long-term product data. BIM objects unify door leaf, frame, hardware and performance specs into one digital object. This makes handovers smoother, facilities managers receive a model with embedded operation and maintenance data rather than incomplete paper schedules. Overall this improves collaboration across design teams, quantity surveyors, contractors, and end-users because everyone works from the same digital standard.
Get support from day one
Available directly from our website, there are no login barriers or subscriptions, making it easy for specifiers to test objects without committing them to the project. This lowers barriers for practices that may not have tried digital specification tools before.
If you’re completely new to BIM objects, we won’t leave you struggling. Our team can assist in interpreting compliance data and extended support to contractors and installers to ensure the digital specification translates correctly to on-site installation. This tailored help is available for complex or non-standard projects too, ensuring everything runs smoothly.
Lloyd Worrall BIM-ready objects go beyond generic placeholders, providing a level of detail not found in standard BIM libraries to ensure accuracy in both design and cost estimation. This also provides flexibility, users can customise finish, performance, and hardware combinations without creating a new object from scratch.
Get started by downloading our BIM doorset objects here, or if you need more support and guidance, contact the specification team for advice on tailoring BIM objects to your project.
Back To News





