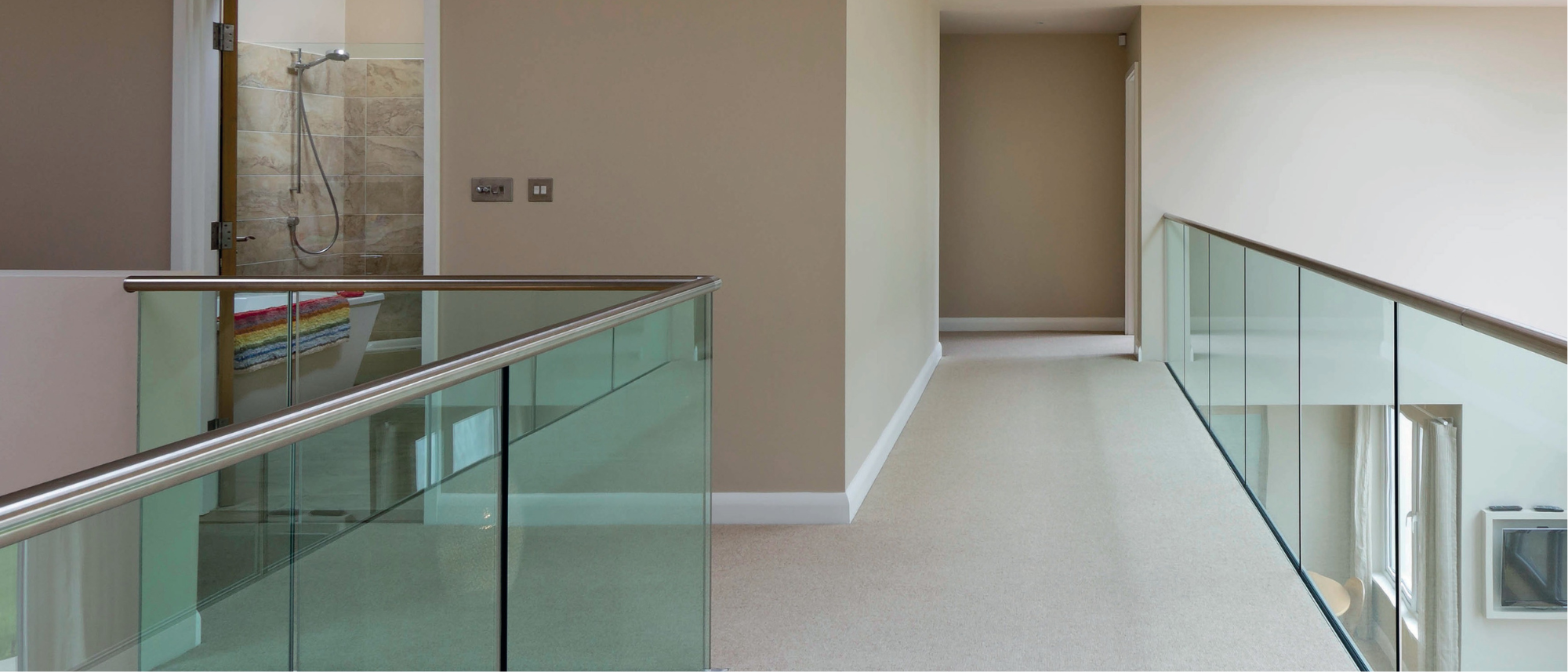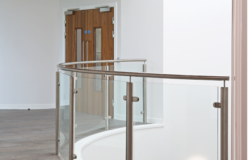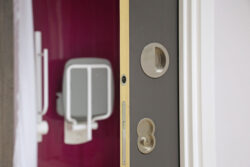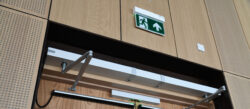Handrail and balustrade systems for apartments and residential living spaces
Safety is paramount in apartments and residential living spaces. With people of all ages accessing and using the building every day, the health and safety of residents must be a top priority for everyone.
Handrails and balustrades are key elements in these spaces – and to health and safety. That’s why complying to the correct regulations, choosing the best materials, and partnering with the right provider is of the utmost importance.
In this blog post, we’ll talk you through all of the above, and share two case studies that outline how Lloyd Worrall works with clients to provide high quality H&B solutions.
Understanding regulations and requirements
It can be easy to presume that by simply providing a handrail, you are complying with the building regulations, but this is not the case. There are a number of specifications, regulations, and building requirements that project managers and architects need to follow.
Here are some of the key requirements and regulations for handrails and balustrades in apartments and residential buildings (according to the approved Document K and the British Standards, particularly BS6180):
1. A continuous handrail must be provided on both sides of flights of stairs, ramps and all landings.
2. If children under the age of 5 are likely to use the building – which in this case they are – then there should not be any gaps in the balustrades that are big enough to allow a 100mm sphere to pass through. (However, this is not applicable to the triangle that is formed by the tread and riser, unless in flats and dwellings).
3. The design of balustrade guarding should discourage people from climbing it.
4. Fixings on handrails should not obstruct the hand as it passes across the handrail.
5. To provide the best grip ability, circular handrails must have a diameter of no smaller than 40mm and no greater than 50mm.
6. The end of handrails should face down towards the floor in order to prevent the catching or snagging on clothes.
Choosing the right material
Lloyd Worrall offers a modular range of handrail and balustrade systems available in a variety of materials consisting of glass, stainless steel, nylon (polyamide) and timber designs, as well as harmonious combinations of these materials.
Each material is appealing in its own right, but different materials are more suited to different environments. When it comes to residential living and apartments, there are a couple of top options to choose from.
Timber and Stainless Steel
Designed to fit aesthetically with other interior design features, such as doors and furniture, our timber and stainless steel handrail and balustrade range is the perfect choice for living spaces.
Available in beech, maple, oak and steamed bamboo, the Interspec range can be crafted from a combination of various wooden handrails with brackets and bends made of matching timber or stainless steel.
The long lasting visual appeal is a real benefit for timber and stainless steel in apartments and residential living, as even with high traffic and regular use, the solutions still look their best.
The timber system is manufactured using high-grade, 40mm diameter solid European hardwoods and only A Grade steamed and kiln dried timber is used. The timber and stainless steel balustrades are also fully compliant with Approved Document M 2004 and BS8300:2000, BS6180 and BS EN 1991.
Find out more about our timber and stainless steel range.
Stainless Steel
Stainless steel solutions create a slick, clean aesthetic that complements most residential environments. It’s a hard wearing choice with an aesthetic that doesn’t fade, no matter how consistent the through-traffic.
This Interspec system is flexible and can be suited to a variety of living and residential spaces.
The stainless steel balustrades are fully compliant with Approved Document M 2004 and BS8300:2000, BS6180 and BS EN 1991.
Find out more about our stainless steel range.
The importance of choosing the right handrail and balustrade provider
When you choose a handrail and balustrade provider, it’s important to choose one that’s right for you and your project.
Who you work with is crucial when it comes to success, quality, and budget, as well as customer service. Your provider should understand the vision of the architects and designers to ensure that they can execute it.
When you work with Lloyd Worrall, we offer a total supply and fix package for modular handrail and balustrade systems from initial conception through to final installation. We work as part of your team, guaranteeing to bring your design to life in a way that is entirely compliant with building requirements and regulations.
Having worked on a variety of apartment and residential projects, we have the experience and expertise to provide solutions you can rely on.
The Vale
High-end retirement development, The Vale, were in need of handrails and balustrades that complimented their contemporary living development. The luxury kitchens and open-plan spaces were designed to prioritise independence while offering style and accessibility.
For this project, it was crucial that Lloyd Worrall took into consideration the abilities of the end-users and provided solutions that were fully accessible in accordance with the Equality Act 2010 while also meeting fire and safety regulations.
Our H&B Division supplied and installed 50 metres of Interspec timber and stainless steel system to the internal staircases, along with a range of bespoke ironmongery.
Find out more about this project.
Crab Street Apartments
Crab Street Apartments in St Helens, a residential project containing 61 modern affordable apartments for those aged 55 plus, wanted to create a bright, airy and safe environment, something we were delighted to help with.
In order to meet the designers’ clean and stylish vision, our H&B team specified, supplied and installed 120m of 10mm toughened glass and Interspec stainless steel balustrade to the stairways.
They also wanted 44 Juliette balconies to create a bright and airy home that allows light and fresh air in, safely. To achieve this, we specified, supplied and installed grey-tinted laminated glass in a minimalist design.
Find out more about this project.
Why choose Lloyd Worrall as your H&B provider?
We have a wealth of experience working with apartments and residential living spaces, which is why we understand what it is they require when it comes to handrails and balustrades.
We are the architectural solutions experts you can trust.
From the moment we begin working together, we will support the design and site teams by ensuring we’re meeting and exceeding their client’s specification, fire certification and budget requirements.
Our goal is to provide solutions that promote a safe, secure and accessible environment.
If you work in the apartment and residential living sectors and you’d like to speak to one of our experts about handrails and balustrades, contact us on enquiries@lloydworrall.co.uk
Back To News





